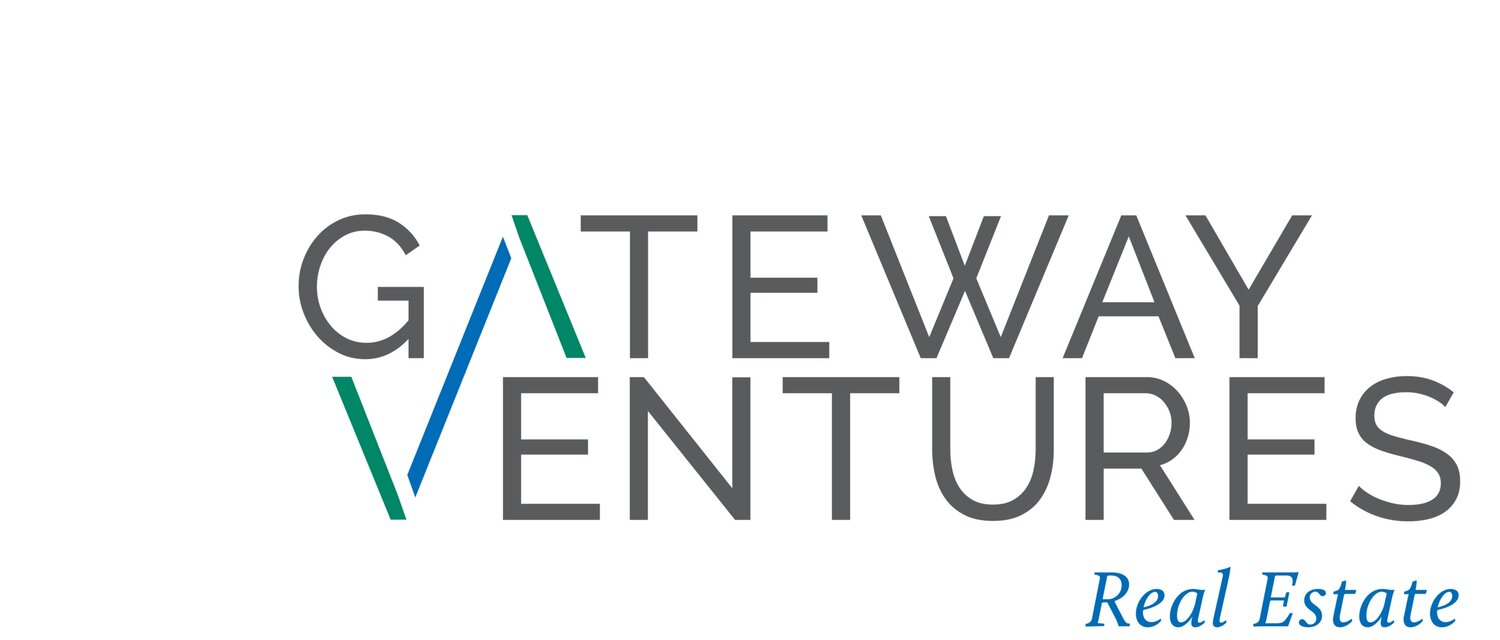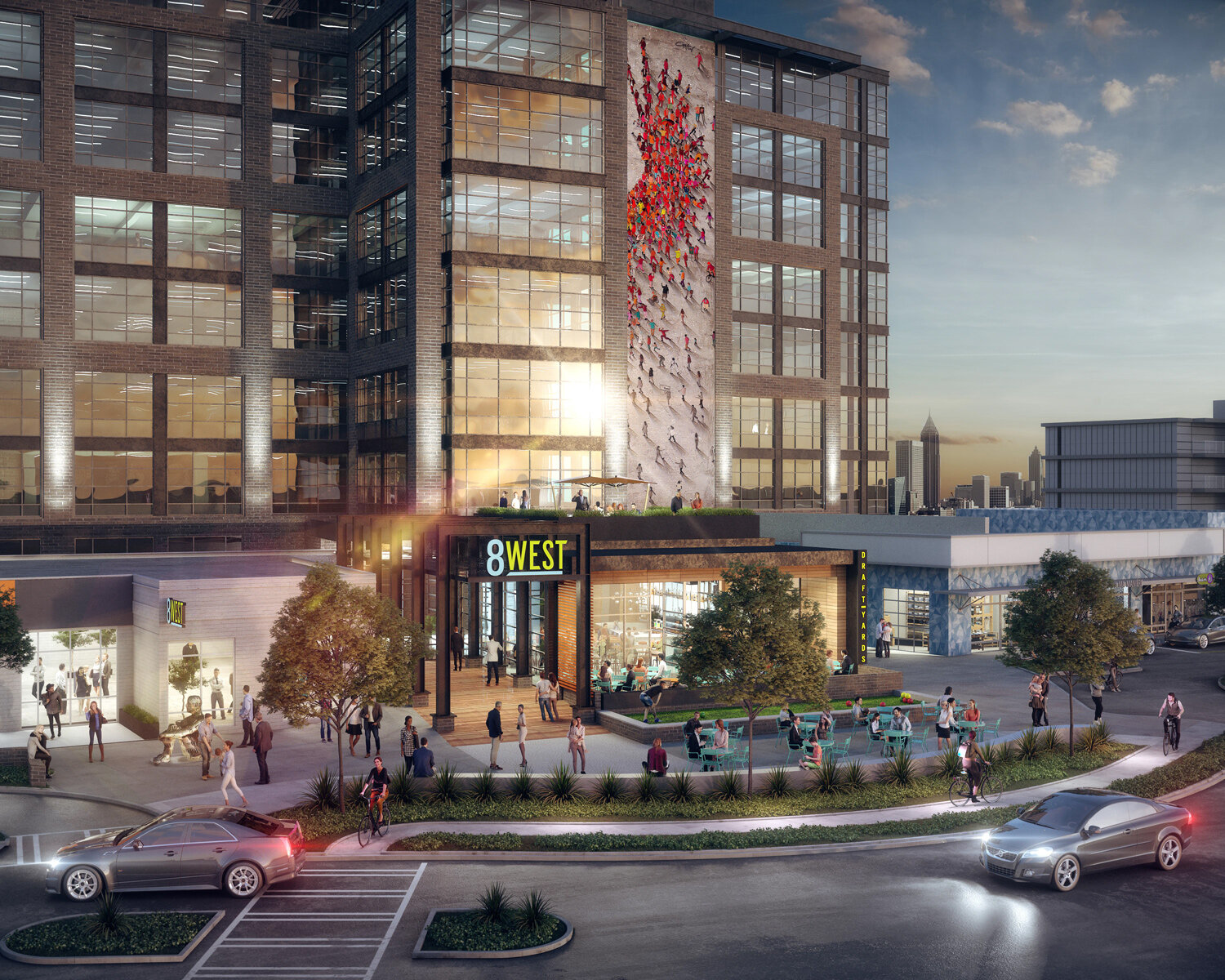8 WEST
Atlanta, GA
Located at the corner of 8th and Howell Mill, 8West is a development on the Upper Westside of Atlanta featuring office, retail, residential, and art; all with views of the city's modern skyline. Working in partnership with Atlantic Capital Properties (ACP), Gateway assembled the land, provided concept creation, coordinated re-zoning will lead development of the $150 million mixed use project. For the nine story, 185,000 square retail/office building, general partners Gateway and ACP will capitalize the project, and will coordinate provide development and marketing/leasing services.
Thoughtfully designed to leave the existing retailers (Bocado, Bartaco, Arden’s Garden and A Ma Maniere & Hathaway Gallery) in place, 8West will blend the rich authenticity of the neighborhood with a new state-of-the-art loft office building that will contain multiple outdoor terraces, 360-degree views of the city, a fitness facility, bike storage and repair, common collaborative spaces and conference facilities, an outdoor public plaza and podcast rooms. The area includes over 30 popular chef-driven restaurants within walking distance and boasts a WalkScore of 90 and a BikeScore of 88.
175,000 square feet of Class-A workspace
10,000 square feet of retail
264 apartments (developed by Trammell Crow Residential)
680-space parking deck
Delivered 2020



