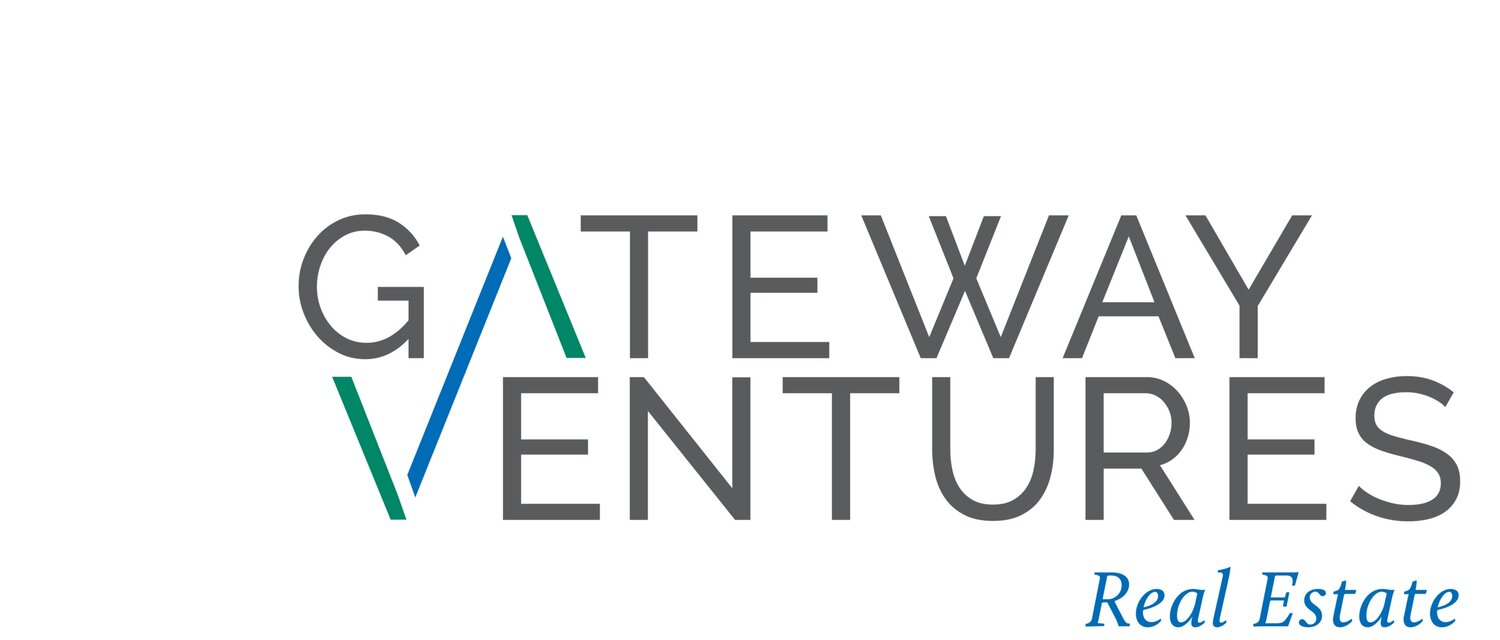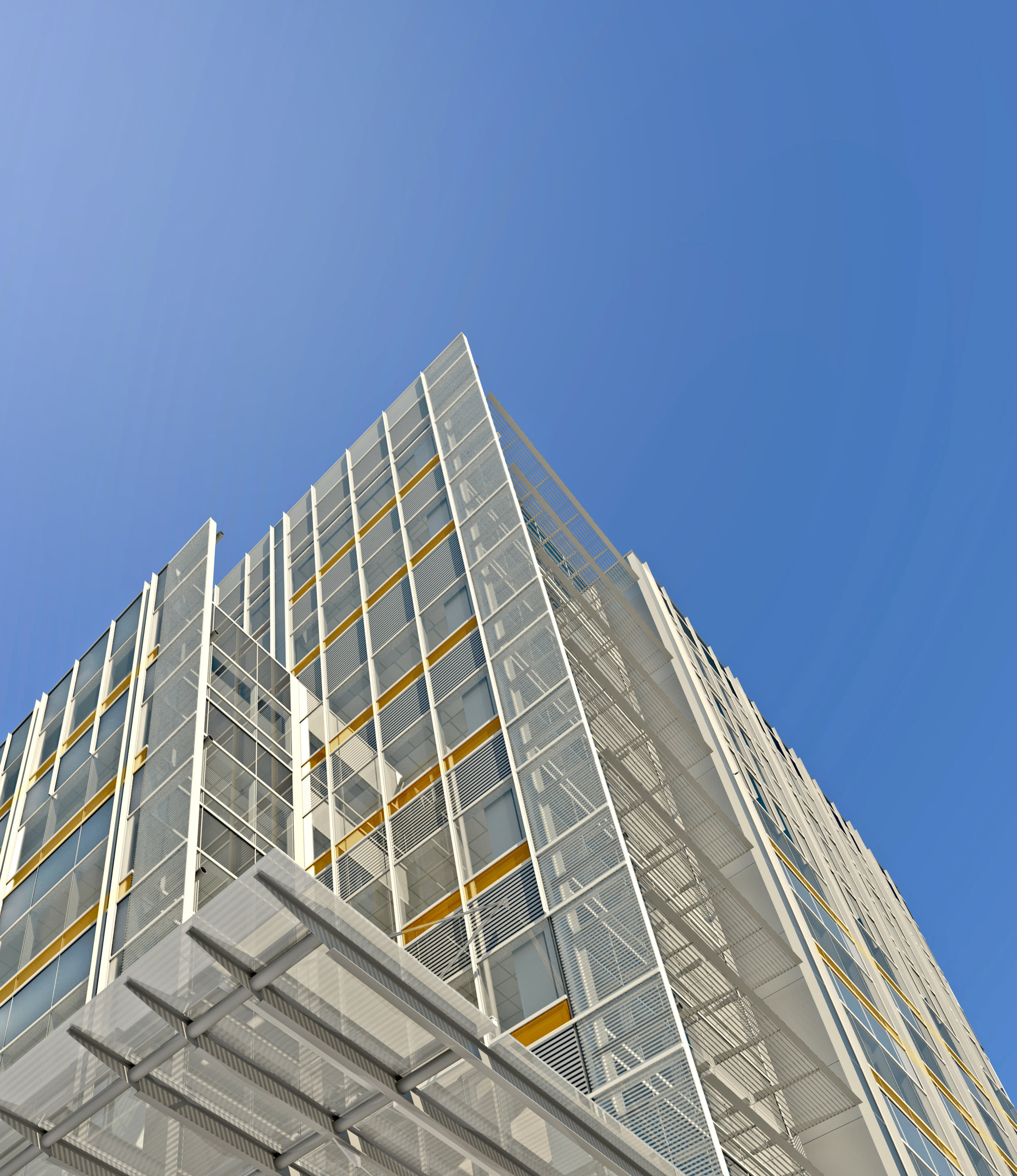WESTEDGE
Charleston, SC
Jump to:
WestEdge is a mixed-use project that will contain 2.7 million square feet of office, research, residential, retail, hospitality, educational/training, and conference/event space that is master planned to engage the 35,000 people who work, obtain medical care, and advance their education in the Charleston Medical District. In 2013, Gateway entered into a Public Private Partnership with the WestEdge Foundation (the City of Charleston and the Medical University of South Carolina Foundation) to plan and create a development plan for 25 acres of a 60 acre former landfill located between the Medical University of South Carolina and The Citadel; just east of the Ashley River. During the past five years, Gateway has planned and subdivided the site, obtained environmental permits from the Corps of Engineers and the South Carolina Department of Ocean & Coastal Resource Management (OCRM), designed and constructed a unique pile displacement system to support the roads and infrastructure (and modeled the Tax Increment Financing structure to fund related costs), negotiated a new right-of-way (the “Hagood Connector,” a pedestrian and vehicular artery) connecting WestEdge with the Medical District and negotiated land swaps/purchases with adjoining land owners. Working in tandem with its development partners, Gateway has completed or has underway $305 million of development, including:
Over 100,000 SF of retail space, including a Publix Grocery Store
587 residential units
155,000 of office space
2,000 parking spaces
New roads, infrastructure and linear park
MASTERPLAN & OPPORTUNITIES
99 Westedge
237 Apartments
20,000 SF of streetfront retail
livecaroline.com
10 WESTEDGE
350 Apartments
68,000 SF of streetfront retail space, which includes 50,000 SF Publix and the 6,000 SF Woodhouse Spa
Delivered 2019
22 wESTEDGE
Eight story, 155,000 Class “A” Office Building
15,000 SF of streetfront retail space
138,000 SF of office space, including research labs on the top floor and a dining/event/conference facility with a rooftop terrace on the 7th floor
Delivered 2020
For more information, visit www.westedgecharleston.com




